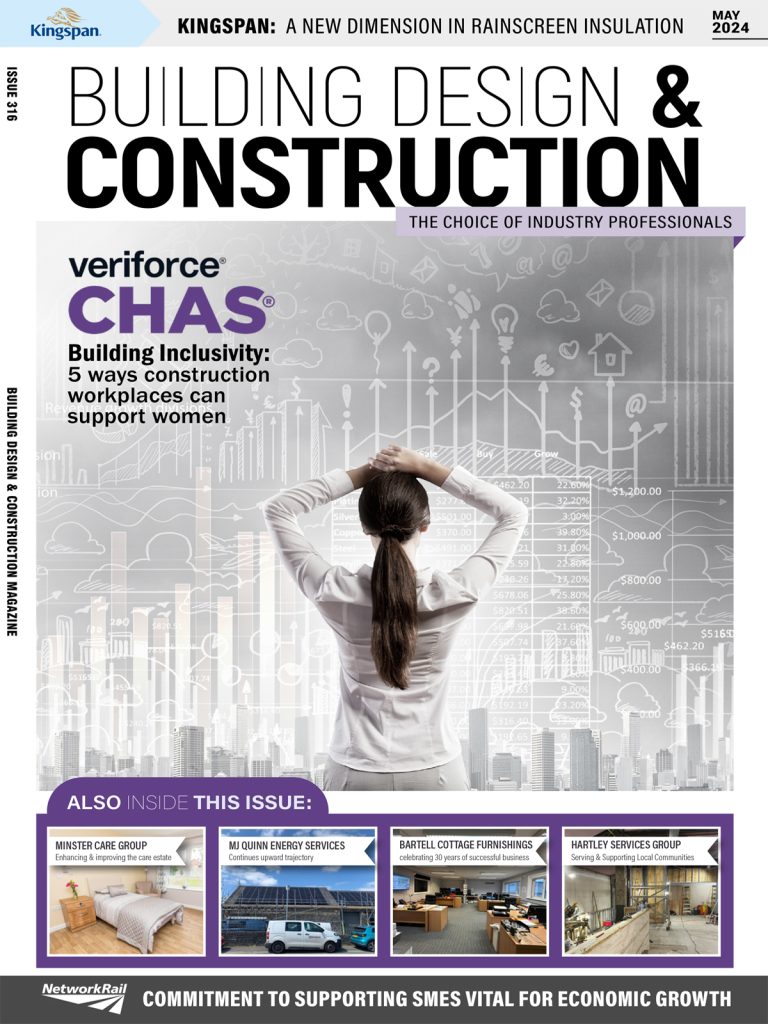An experimental London house incorporating the walls of a 19th century stable into its split-wing design (Kew House) and Vaulted House, a sophisticated family house in Chiswick characterised by six skylight topped roofs, join Flint House and Sussex House on the 2015 RIBA House of the Year award shortlist, sponsored by specialist insurer, Hiscox. The annual award is run by the Royal Institute of British Architects (RIBA).
The projects in the running for the UK’s most prestigious award for a new house are being revealed in a special four part TV series for Channel 4, Grand Designs: House of the Year. During the course of the series which began on Wednesday 4 November 2015, the seven homes shortlisted for the 2015 RIBA House of the Year award will be announced; the winner will be revealed on screen on Wednesday 25 November.
The latest two projects shortlisted for the 2015 RIBA House of the Year are:
- Kew House, London by Piercy&Company
- Vaulted House, London by vPPR Architects
They join the following two houses on the RIBA House of the Year shortlist, with another three yet to be announced:
- Flint House, Buckinghamshire by Skene Catling De La Pena
- Sussex House, West Sussex by Wilkinson King Architects
-ends-
Notes to editors:
1. For further press information contact Howard Crosskey, howard.crosskey@riba.org 020 7307 3814
2. The RIBA House of the Year award (formerly the Manser Medal) is awarded every year to the best new house designed by an architect in the UK. It was created in 2001 to celebrate excellence in housing design.
3. The judges for the 2015 RIBA House of the Year award, sponsored by Hiscox, are Jonathan Manser, Chair of the jury; James Standen of Hiscox; award-winning architect, Mary Duggan; Chris Loyn, the recipient of the 2014 award and Tony Chapman, RIBA Head of Awards.
4. Hiscox, the international specialist insurer, is headquartered in Bermuda and listed on the London Stock Exchange (LSE:HSX). There are three main underwriting divisions in the Group – Hiscox London Market, Hiscox Re and Hiscox Retail (which includes Hiscox UK and Europe, Hiscox Guernsey, Hiscox USA and subsidiary brand, DirectAsia). Hiscox underwrites internationally traded, bigger ticket business and reinsurance through Hiscox Re and Hiscox London Market. Through its retail businesses in the UK, Europe and the US Hiscox offers a range of specialist insurance for professionals and business customers, as well as homeowners. For further information visit www.hiscoxgroup.com
5. The Architects’ Journal is media partner for the 2015 RIBA special awards, including the RIBA House of the Year www.architectsjournal.co.uk
6. The Royal Institute of British Architects (RIBA) champions better buildings, communities and the environment through architecture and our members. Visit www.architecture.com and follow us on Twitter.
7. Grand Designs: House of the Year is produced by Boundless, producers of Grand Designs.
8. The judges’ full citations and image links for each building follows:
Kew House, London by Piercy&Company
Images: https://riba.box.com/s/mft7pcmxsdci27e1k5ib2arnkrfn2bdo
This four bedroom family house is formed of two prefabricated weathering steel volumes inserted behind a retained nineteenth century stable wall. The layout is informal; rich with incidental spaces and unexpected light sources. A delicate, glazed circulation link reveals the contrast between a rustic exterior and refined interior. Split into two wings, the simple plan makes the most of a constrained site and responds to the living patterns of the young family. Completed in January 2014, Kew House was an experimental project, driven by the architect’s and clients’ shared interest in a ‘kit-of-parts’ approach, prefabrication, and the self-build possibilities emerging from digital fabrication.
Vaulted House, London by vPPR Architects
Images: https://riba.box.com/s/lcvu3fg1kdzaihl6x6kp4bzdjz5kyfrk
This family house, built on the walled site of a former taxi garage, is almost entirely hidden in the middle of a Victorian block in Chiswick. The approach is via a covered passage, beyond which is a brick-lined front porch. A recessed, chamfered surround for the front door hints at the geometric language of the house’s primary formal and spatial idea: a walled enclosure above which a cluster of six conjoined hipped roofs hovers enigmatically.
The house is arranged so that on entry, one is poised between the two levels, with stairs leading up to the open-plan living level, and down to the lower level of bedrooms. The six roofs, each topped by a skylight, are lifted above the enclosing boundary wall. This creates a sense of weightlessness and a borrowed panorama of neighbouring gardens. The hipped roofs’ sloped planes join precisely to form a series of large coffers or ‘vaults’. These vaults spatially define and individually illuminate various parts of the open plan main living space; kitchen, dining and living areas. In two places, the vaulted roofs are absent, leaving two storey deep voids that act as garden courtyards for the basement level bedrooms and children’s playroom. Glazed walls slide back to expand the living space onto balconies that project into the voids, formed with perforated mesh. This material and its careful detailing creates beautiful shadows on pristine courtyard walls.
Posted on Wednesday 11th November 2015




