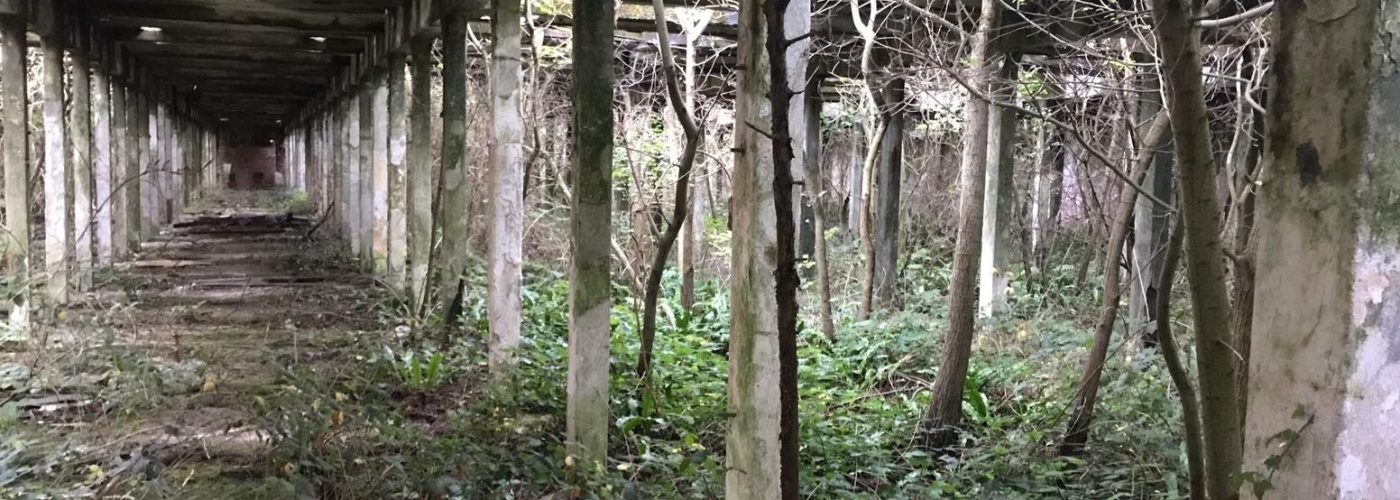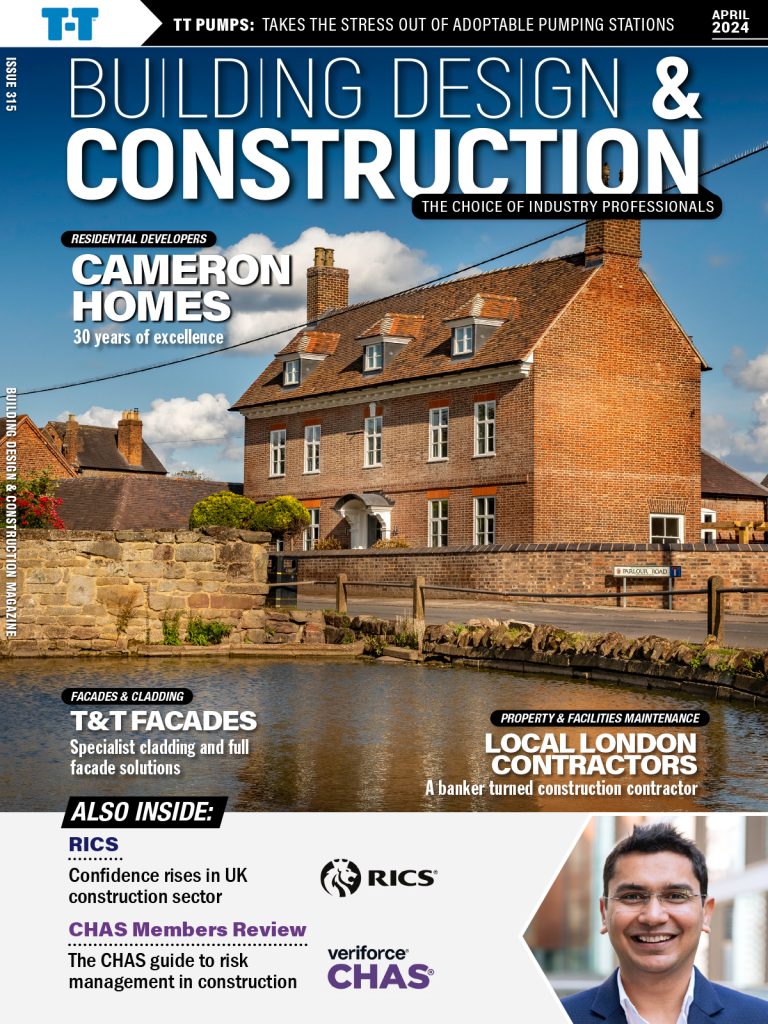Shanco have completed the first stage of an interesting project for Yorkshire Water. The project presented numerous challenges in terms of logistics and health and safety. What, at a first glance, would seem to be a simple site clearance project, would in fact need some intelligent solutions to ensure success.
The Press House was once an active part of Yorkshire Water’s Waste Water Treatment Works and comprises of a beautifully decorative stone façade with inner brick walls and a large basement area beneath the ground level slab. The building was in something of a state of disrepair, with an enormous amount of vegetation growth throughout, including a number of large trees. Yorkshire Water required the careful removal of the vegetation to expose the concrete slabs and walls to decide if the building was in a suitable condition for restoration.
The Key Challenges:
Access was restricted within the Victorian building, and the ground level slab full of voids. During the initial survey stage, it became apparent that there were no suitable access points available for the larger plant and machinery, without carrying out demolition work or disrupting Yorkshire Water’s operations. After reviewing numerous options, a solution was developed to engage with a specialist crane company to lift the plant and equipment over the building’s external walls and lower them down through the roof void. The 50 tonne crane lifted numerous pieces of large plant, including two 1.5 tonne diggers and two 1 tonne dumpers. This solution required extensive planning and coordination by Shanco to ensure all lifts were carried out safely. The clearance of the heavy vegetation was then able to progress at a much faster rate.
A potentially unstable ground floor slab, full of voids, presented significant health and safety risks. Managing works within a building that has been exposed to the elements for many years presented several health and safety challenges. The slab was full of voids and holes from the old press equipment and so the potential for operatives to fall from height was a very real risk. Barriers were installed around the voids to act as edge protection and to clearly identify them, and signage used to further highlight the hazards. Whilst plant and equipment were used in the basement, vegetation on the ground floor slab was carefully removed using hand tools to manage the risk. Operatives worked from within the safe barriered areas and used extended tools to clear mossy areas in inaccessible locations.
The potential presence of a small amount of asbestos required constant assessment. The existing surveys of the building suggested that there was the potential for a small amount of asbestos to be present in the form of pieces of roofing sheet debris left over from the roof removal. Lucion Environmental provided a watching brief and deployed an experienced Asbestos Consultant to remain on site at all times. Their role was to ensure the risk management procedures were correctly observed and to provide advice and assistance. They also regularly monitored air quality and undertook tests for the presence of asbestos. Although the building surveys indicated that the severity and likelihood of any exposure to asbestos was low, all Shanco Operatives had Asbestos Awareness training and were given additional instructions to manage the risk as part of the bespoke site induction. Dust masks were worn at all times by everyone on the site, and Face Fit testing was carried out to ensure the respiratory equipment provided fitted correctly and was effective for each individual. Operatives wore disposable coveralls as an extra precaution.
A solid understanding of the technical requirements leads to a successful outcome.
Working as Principal Contractor gave Shanco complete control of the works and the site, which was essential in ensuring the right strategy was developed. All the technical and logistical challenges were met through effective planning and experienced management. By considering each individual element and identifying what impact the various challenges would have, the team were able to provide a total project solution. This initial phase of the overall project was completed in just 4 weeks in line with the customer requirements and will hopefully be the first stage in the preservation of a beautiful building with an interesting history.





