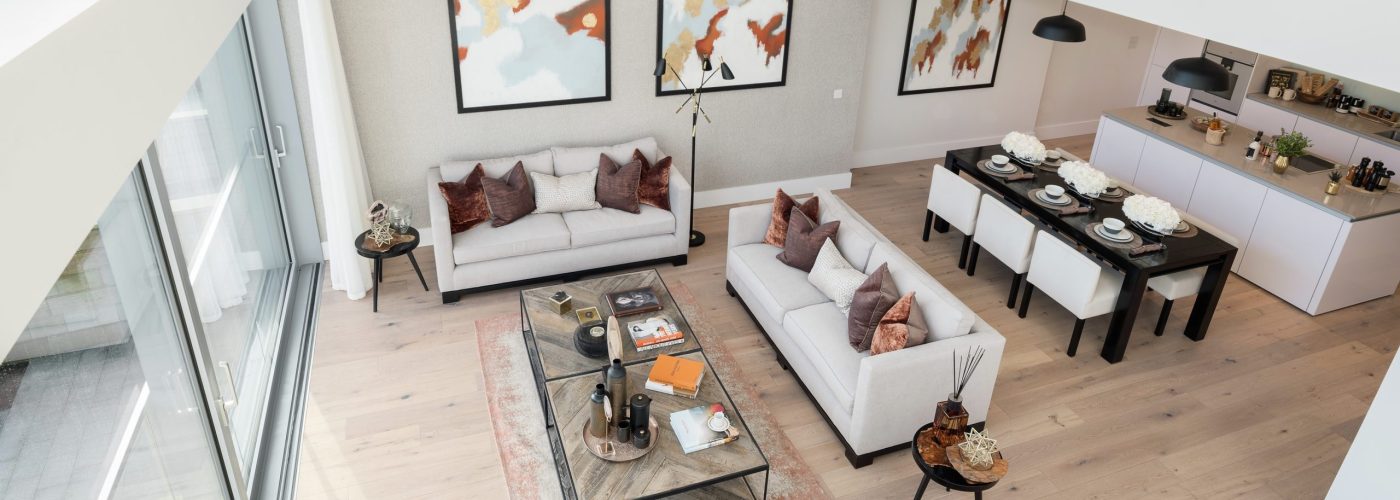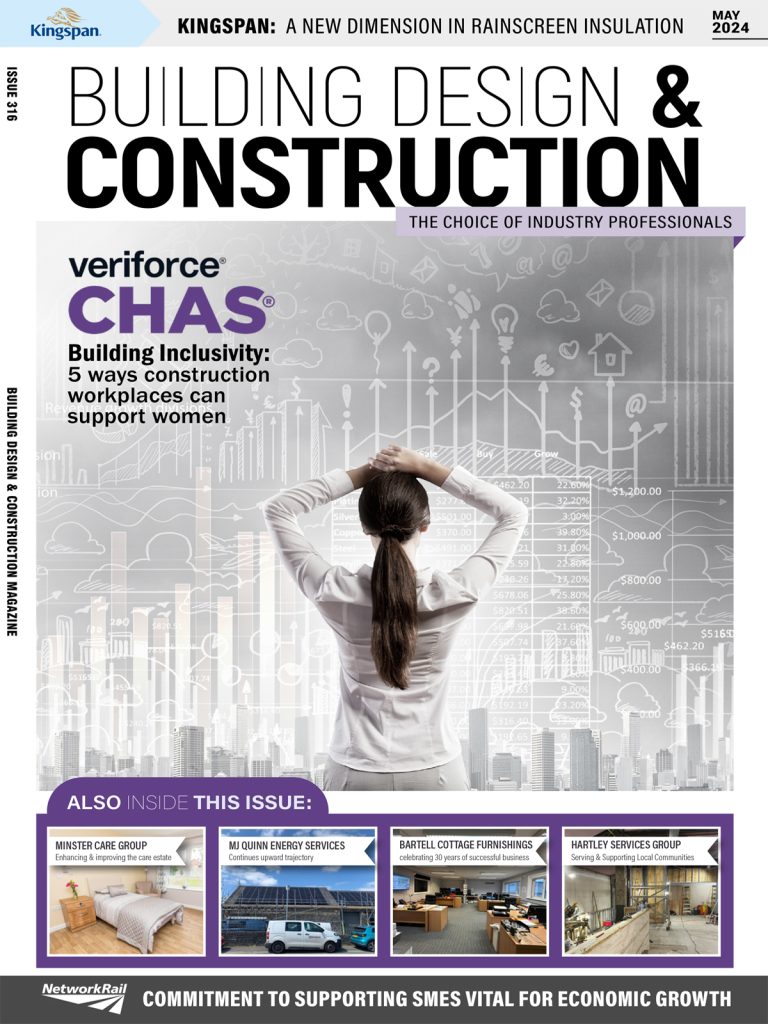LEADING architects and designers have heralded the mezzanine studies that are a feature at Scotland’s most upmarket new development.
Boasting a dramatic view out to the grounds and building of one of the country’s most iconic estates, the studies at The Crescent at Donaldson’s benefit from the sweeping homes’ almost entirely glass frontage.
Featured in both show apartments, a three-bed duplex and two-bed apartment, exactly half (42) of all the homes at the CALA Homes (East) development feature the stand-out studies – made possible by the complex and rare interlocking storey structure.
Acclaimed architect Richard Murphy OBE, who led the bold design of the project, said: “These amazing study levels are made possible thanks to the freedom that CALA granted us to create dynamic spaces – with homes across multiple levels and not bound by fixed lateral storeys.
“This is rare – and typically only seen in seminal architectural projects and is certainly not associated with residential projects.
“This directly enables us to create the double-height living areas that enable the south-facing mezzanine studies at the front of the home – benefiting from the outlook to Donaldson’s and beyond.”
Located within the city’s UNESCO World Heritage Site, The Crescent is set within 18 acres of grounds that make up the largest new shared garden to be created in the Scottish capital.
This creates a feel of a secluded private estate just minutes from Haymarket station, and a mile from the heart of Princes Street.
The design of the two show apartments has been inspired not only by the architecture itself but also its outstanding surroundings, led by multi-award-winningexander James Interiors.
Speaking specifically about the home studies, Stacey Sibley, Creative Director at Alexander James, said: “It’s not too often you get to work on a project as distinct as this – and the study spaces are a key part of what makes The Crescent so special.
“They really are inspiring and I’d personally love to have a space like this to get my head down.
“With this in mind, when it came to the show apartment interiors, we really wanted to keep it minimal, with on-trend mid-century furniture.
“We also made sure to reflect the gorgeous view with coffee table books on Scottish painters and architects.”
Philip Hogg, Sales and Marketing Director for CALA Homes (East), said: “We’re finding that home study spaces are increasingly in demand with our buyers – both with flexible working on the rise and the desire for a quiet space for hobbies or home admin.
“The design teams have done an incredible job taking office spaces to ‘that next level’.
“Yes, they are jaw-dropping, but ultimately they work on a practical level – as they also allow for copious storage spaces beneath the mezzanine level – and thus the feedback we have had from buyers and visitors to the show homes has been incredible.”
Designed by Richard Murphy OBE, the architecture of The Crescent has been directly influenced by Edinburgh’s famous Georgian crescents.
Paired with an impressive glass façade are generous flowing spaces, enhanced height living areas and dynamic levels and with each apartment offering a dual-aspect living arrangement, The Crescent uniquely combines classic design with modern style.
Prices range from £950,000 to £1,925,000. Visit https://www.cala.co.uk/the-crescent or call 0131 516 2667 for more information.





