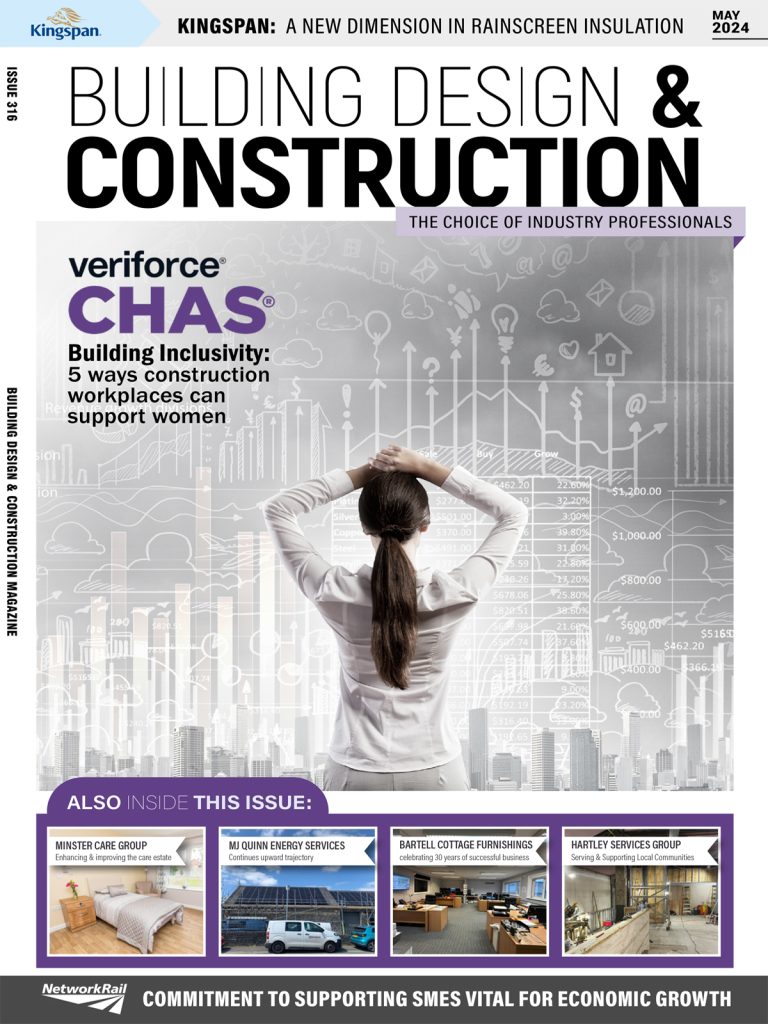As long ago as 1856, the UK Government advocated the open plan office layout for “mechanical work”, as The Guardian recalls. However, the open plan office trend only really took off with New York’s Larkin Administration Building, which opened in 1906 with relatively few interior walls.
That building had been specially designed by its architect, Frank Lloyd Wright, to resemble an open plan factory. However, if your business is based in a building dating from before the twentieth century, it could scarcely feel of the open plan ilk. What could you do to change that?
Is the building listed?
Naturally, it would be wise for you to check this first – as, in the UK, it is impossible to alter a listed building without first obtaining listed building consent. Yes, that’s right – even wholly internal changes aren’t exempt from this rule, as Real Homes cautions.
On the subject of homes, you could find – or already know – that your current business building was originally built for purposes very different to how it is now used. Yes, indeed, the building could once have been someone’s home. Alternatively, it might have been a warehouse which has since been converted into an office. Whatever the original purpose, it could have implications for your options.
Often, barn or industrial conversions can be made into open plan spaces with relatively little fuss, as they were originally meant to have such a layout anyway. If the building was once a Victorian semi-detached or terraced home, you might be able to open it up provided its interior design is simple.
What you can learn from libraries
It’s tempting to simply throw your hands into the air and claim: “It’s pointless to make this an open plan space, it’s just too old to be designed in that way!” However, this isn’t such a convenient excuse when you consider the example of libraries originally built more than a century ago.
Many libraries are laid out much like open plan offices, with scattered desks and other surfaces. However, people in libraries are rarely distracted from the task at hand, as everyone else is busy with whatever they are meant to be doing – and, of course, silent.
It’s understandable, then, why the Signal v. Noise website explains that “the more you treat your office as a library of work – rather than a chaotic kitchen of work – the better an open floor plan is going to work”. Setting library-like rules can, thus, help you to keep your workers distraction-free.
Get the acoustics right
Unfortunately, if your workplace indeed used to be a warehouse, it’s probably resplendent in wood, brick, glass and other hard surfaces that lead to echoes aplenty. Fortunately, materials like felt and carpet, applied carefully and strategically in your workplace, can help to absorb and deflect noise.
If you are unsure exactly how to apply those materials, keep in mind that their sound reduction properties can be accounted for in a luxury office design from Maris, a workplace design company.




