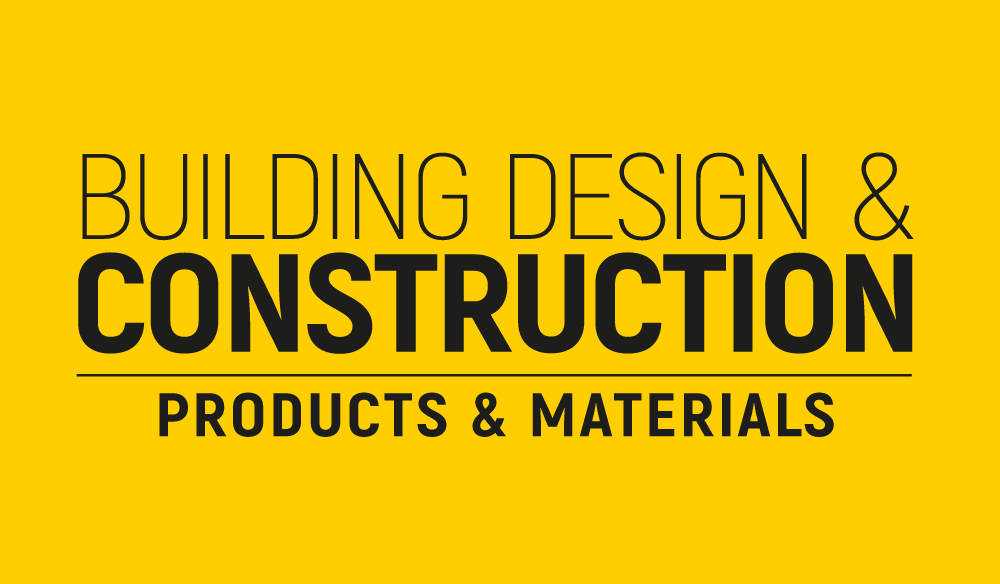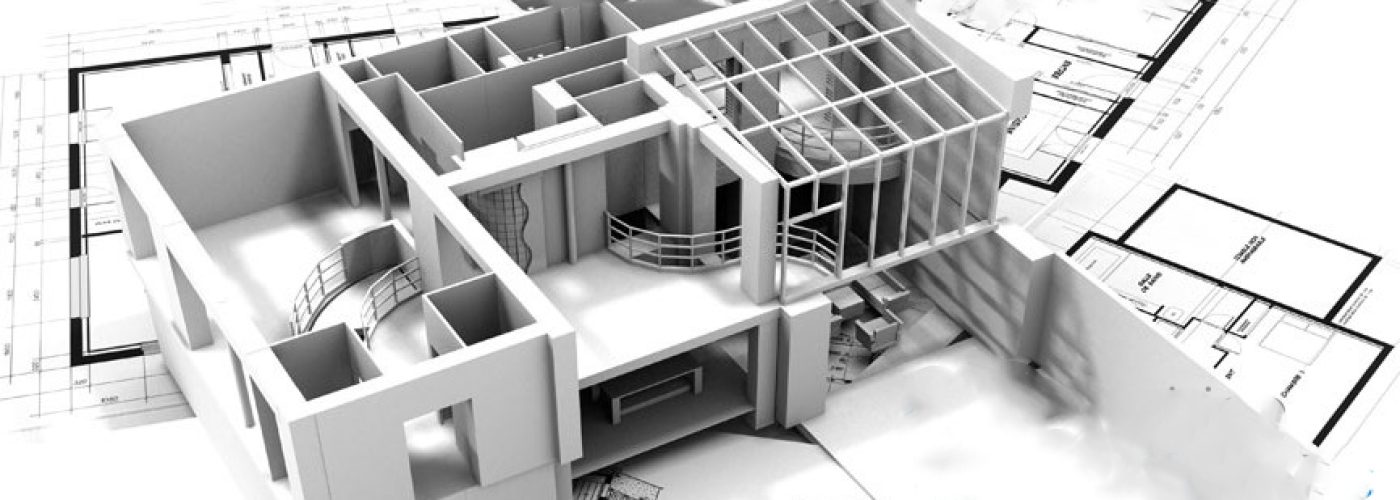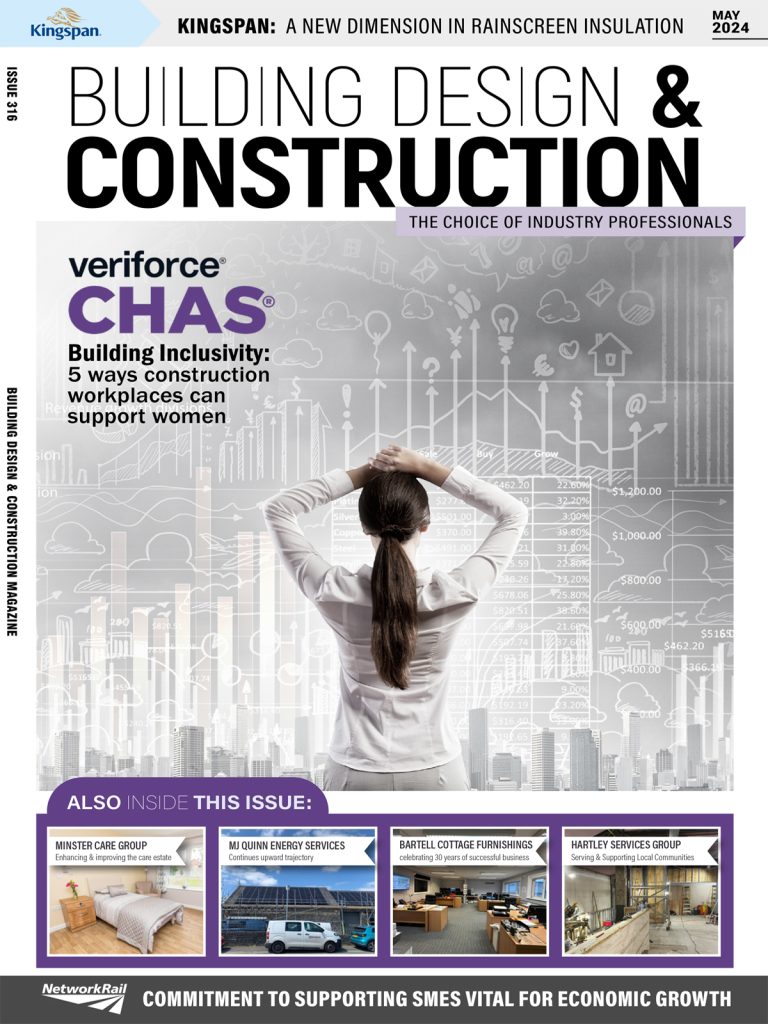Concrete forms are designed to withstand heavy loads, but they aren’t invincible. That’s why it’s important for contractors to avoid placing excessive and unnecessary pressure on their forms when pouring concrete.
Until concrete cures, it behaves like a liquid. That means it exerts hydrostatic pressure on the forms into which it is poured, acting laterally on the vertical faces of the formwork. This hydrostatic pressure is temporary since fresh concrete changes from a liquid to a quasi-solid relatively fast. In the meantime, though, the formwork must be solid and secure enough to withstand vertical and horizontal loads and lateral pressure.
Vertical Loads
Using prefabricated Lightweight Formwork rated for the intended use is the easiest way to avoid formwork system failures, but there are some applications that require custom-built forms. When designing custom forms, keep in mind that the vertical load will include not just the weight and hydrostatic pressure of the wet concrete but also the weight of the forms themselves. It’s often the case that the forms must also withstand vertical loads from equipment, tools, and workers, as well.
Concrete with normal reinforcement ratios exerts a dead load of 22 to 25 kN/m3. It’s fine to use this estimated dead load to calculate vertical loads in most cases. However, the weight of the materials must be computed separately if the reinforcement appears to be heavy.
According to the American Concrete Institute (ACI), live loads, including workers, tools, and small equipment, can be estimated at a minimum of 2.39 kPa. If motorized carts or buggies will be used, assume a minimum vertical live load of 2.39 kPa. Both the vertical dead load and the live load must be taken into consideration when designing formwork.
Horizontal Loads
While vertical loads are caused by the weight of the material, the forms, the concrete workers, and any tools or equipment they will be using, horizontal loads are caused by factors like inclined supports or inclined dumping of concrete, seismic loads, and wind loads. The ACI Committee 347 offers detailed recommendations for designing formwork to accommodate minimum horizontal loads. They suggest using the greater of 1.5 kN/linear meter or 2% of the total dead load on the form calculated as a uniform load per meter of edges as a guidepost for ensuring adequate bracing to prevent lateral collapse.
Lateral Pressures
Vertical concrete formworks are subject to internal lateral pressures in addition to horizontal and vertical loads. Lateral pressures are more difficult to calculate since they vary based on the type and depth of the concrete, its state of curing, and the speed of vertical placement. It’s always best to consult a licensed engineer for help with calculating lateral pressure.
Keep in mind that the lateral pressure exerted on concrete walls and columns is transferred to the external tie elements found on the sides of forms and to the plywood, studs, and tension ties found on wall forms. That means not just the form materials themselves, but also all external tie elements must be strong enough to withstand strong lateral pressures.
The Bottom Line
Calculating horizontal and vertical loads for concrete foundations and lateral pressures for concrete walls and columns requires a good deal of specialized knowledge and experience. The easiest way for amateurs to ensure that their formwork will be able to withstand the pressure of poured concrete is to purchase prefabricated forms rated for their intended purposes. Those who plan to make custom forms should always consult licensed engineers before using them.





