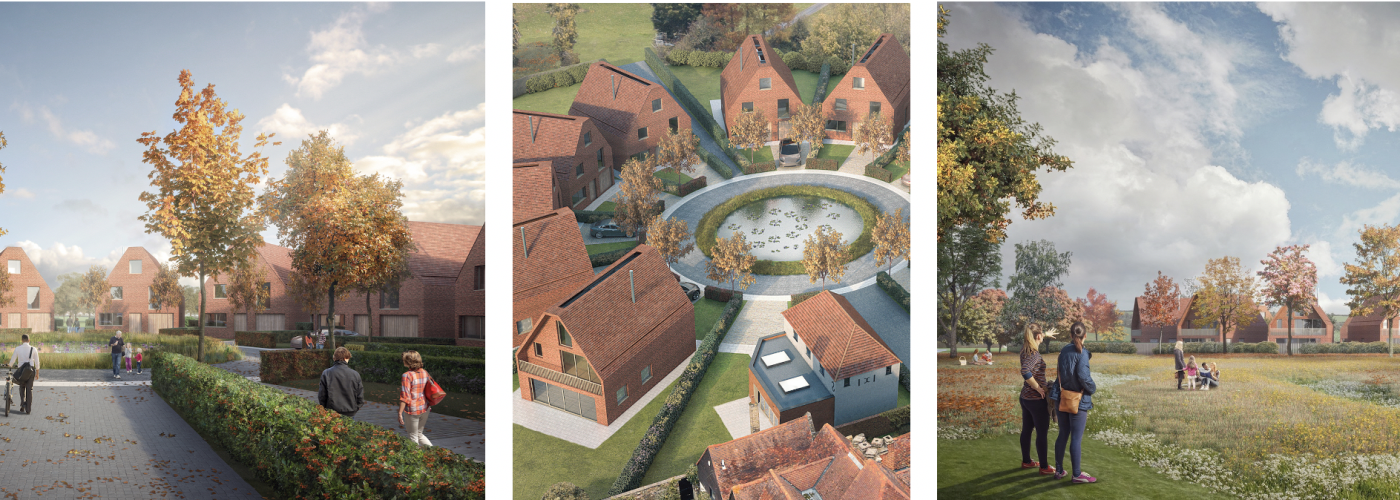‘Frogpool Manor’, located in the greenbelt, has been designed to preserve the character, appearance and openness of the surroundings, as well as enhance the setting of the adjacent, Grade II listed manor house. The new scheme replaces under-utilised commercial and storage buildings on the site and will provide much needed repairs to the listed house. In addition, the existing listed cottage will be extended and upgraded, and the existing gatehouse replaced.
Accessed through the historic courtyard to the north, the new community, with its central frog pool and curving lines, is envisaged as a contrasting, contemporary interpretation of the local vernacular. The new houses have been designed in such a way as to allow modern methods of construction to be best utilised. Whole life carbon emissions have been considered in the design to ensure the scheme reflects Lipton Plant’s commitment to achieving net-zero carbon.
“In keeping with the inherent character of Kent farmsteads, the new homes are designed around a courtyard with a ‘frog pool’ at its centre. The courtyard adopts a circular plan, allowing the houses and layers of landscaping to ripple out from the centre. The vistas of greenery and surrounding greenbelt land are carefully drawn in between the boundaries of each home and into the heart of the development,” said Jonathan Plant, Managing Director at Lipton Plant Architects.
Subject to approvals, work on the new scheme is expected to start on site in the summer.





