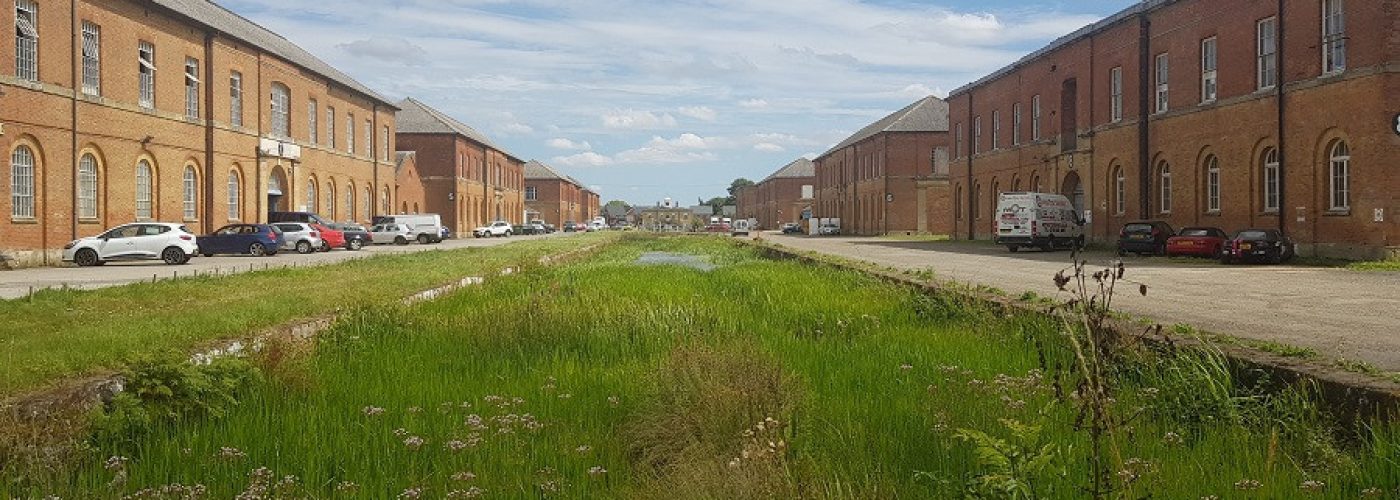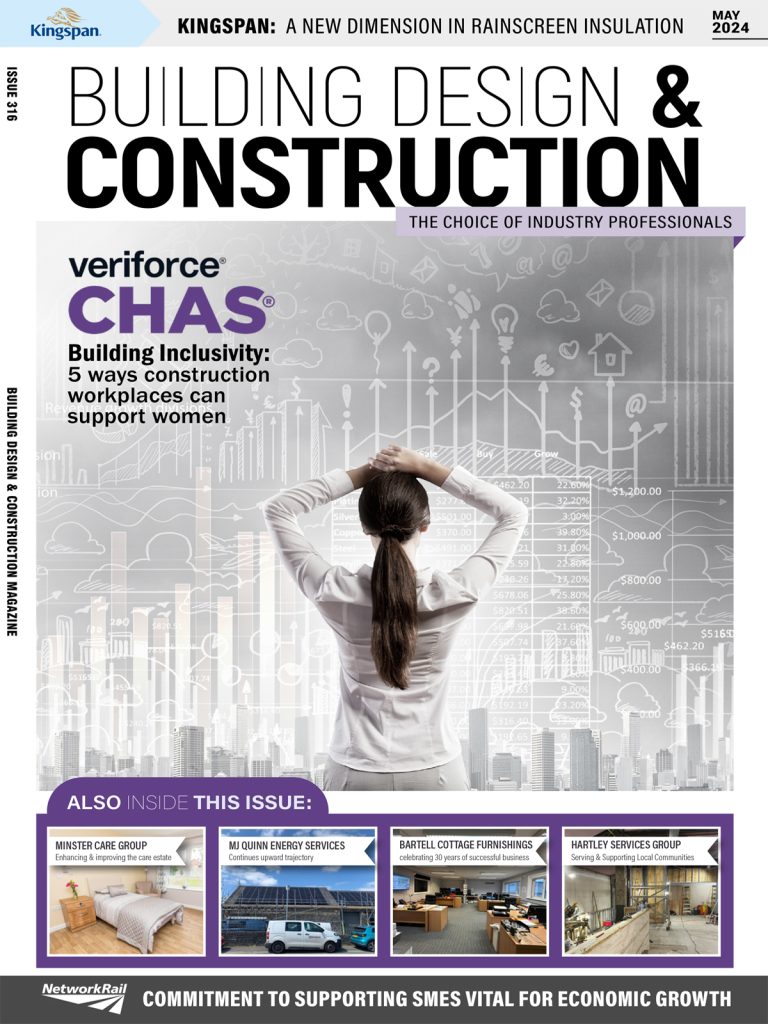The Depot latest stage in the refurbishment process, which includes the grade II-listed former army stores and barracks at Weedon Bec, Northamptonshire, has been approved. According to the decision, the site’s former hospital prison will be turned into executive-style accommodation for resident and visiting businesspeople.
The Depot was acquired several years ago by property entrepreneur Michael Chittenden, who has since spent upwards of £1 million renovating the buildings and converting them into character offices, workshops and stores.
“Bringing the old prison hospital back to life is something of a labour of love and part of our vision to sensitively restore the site while also making it an inspiring, modern business centre for local companies, as well as a range of other compatible uses which will enhance the local economy and infrastructure,” said Michael.
“We have over 90 tenants here now and many of them occasionally need to stay close by some nights, or have staff or clients visiting from other parts of the country. The move towards flexible working by so many of our tenants has added to the demand, as staff do need to spend some time in their workplaces.”
The B70 building started coming to life around 1844, when it was being built to serve as a hospital to the adjoining military prison. In 1911 it was converted into accommodation for people working in the stores, with its new name being The Old Storeholder’s Quarters.
The Depot was originally built at Weedon Bec between 1807 and 1812 by the British Army as part of the nation’s emergency defence plans against Napoleon. The 15-acre walled site also acted as a barracks for several hundred men and as a military prison, which led to the need for a hospital. The Depot continued serving the Army rthrough both World Wars, but effectively closed in 1954.
“Before we became involved, the plans originally accepted for the site involved knocking down buildings, including this one, to make way for retail space. The approach we’ve taken is to restore the buildings one by one and make them fit for use for centuries to come. Buildings that were once only useful for storage and distribution are now being converted into high quality, flexible business units, the next being an 18,000 sq ft co-working office space,” commented the architect for The Depot renovation project is Paul Vick.
The site also hosts a visitor centre, café and shops. Future plans include a care home and independent living accommodation, apartments and a hotel.





