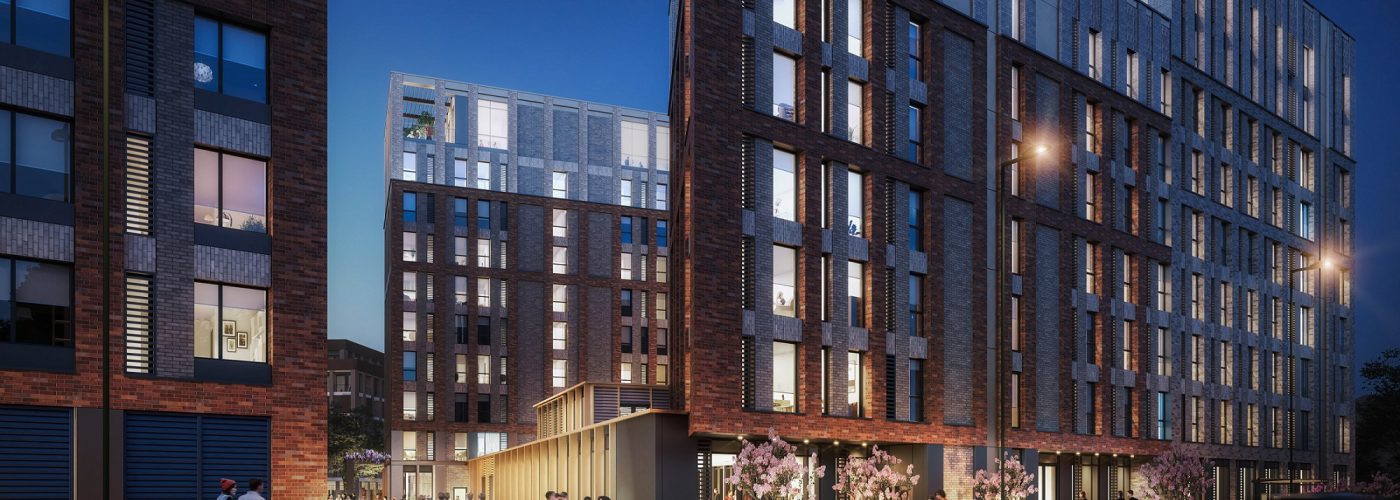CONYGAR STUDENT LIVING SCHEME WILL BE 12-STOREY ‘BEACON’ FOR CITY
THE LATEST phase of The Island Quarter development is set to help alleviate Nottingham’s student bed shortage, after plans for the next stage of the site were yesterday (22 September) approved by Nottingham City Council.
The approved plans – drawn up by DAY Architectural for The Conygar Investment Company PLC – feature an up-to-12-storey, 702-bed purpose-built student development, featuring blocks dedicated to a range of accommodation types including studios and cluster living.
Amenities for the students in this latest phase of The Island Quarter include high-level sky lounges that offer projected views across the city and a pavilion with views onto a private courtyard space that will provide the opportunity for working, socialising, dining and exercising.
The approved plans also feature multi-media lounges and co-working spaces, as well as gaming zones and quiet areas for study and relaxation.
The new accommodation – which forms part of the developer’s plans for intergenerational living on The Island Quarter, the £1 billion 36-acre redevelopment – is likely to start on site shortly and be available for students from the start of the 2023/24 academic year.
With Nottingham facing an expected shortfall of 7,000 student beds in the coming years, the Purpose Built Student Accommodation (PBSA) on The Island Quarter will free up family homes currently used by students and help return them to their intended use.
Christopher Ware, property director at Conygar, said: “We’re delighted that the planning committee has approved the plans for the proposed student accommodation on The Island Quarter. Nottingham is a world-renowned university city, and the student population is growing rapidly to reflect that. Add in the demand from second- and third-year students to remain in PBSA, and it is clear there is a real need for quality student beds in the city.
“This element of the scheme really supports our plans for intergenerational living across the site. One of the biggest impacts of the pandemic has been that people of all ages are reassessing their relationship with where they live, and we want to create places and spaces where people can live, work and thrive.”
David Jones, director at planning consultant AXIS, said: “This phase will be a real step forward for the development as a whole. The location of this phase – right next to BioCity and close to Sneinton – means that it will act as a beacon, bringing life to the eastern edge of the site and providing a space that will draw people into The Island Quarter.”
The Island Quarter masterplan, which received outline planning approval in April 2019, has been designed with a full lifecycle of uses, including hotels and hospitality, office space and community living. Recent changes to the plan were made in the wake of the coronavirus pandemic, adding 10,000sqm more green space to the site and rethinking the street plan to create an ‘urban river’.
Richard Watson, of Conygar, said: “The PBSA on The Island Quarter site forms an integral part of what we are trying to achieve with the development. In the wake of COVID-19, it has never been more important to encourage healthy, sustainable and resilient living, and this element of the scheme will help in creating a true community around the site.
“The reimagined masterplan creates active, liveable and safe spaces that will connect the various elements of the scheme with each other and, more importantly, with the area’s existing vibrant communities.”
Tom Exell, director of architecture at DAY Architectural, said: “This will be a unique PBSA offering in a highly competitive market, with a real focus on high quality design and student wellbeing across all aspects. We’re delighted to have achieved planning approval and excited to see the development move onto the next stage.”
Work on the vast redevelopment is progressing at pace, with the first phase of the Canal Turn – at the opposite end of the site set to open to the public in early next summer. Once complete, Canal Turn will bring a new three-storey restaurant, bar and meeting and banqueting space to the city’s waterfront, as well as a canalside plaza and outdoor stage for entertainment.
Watson added: “The Island Quarter is a massive opportunity for our Nottingham community – the city has an ambitious regeneration strategy and our site will bring 4,500 jobs to support that, as well as millions of pounds of inward investment into the city.”
To help accelerate the development’s progress, The Island Quarter has been included in the city council’s Levelling Up Fund bid, which is designed support ‘shovel-ready’ infrastructure projects that will boost local economies.
He said: “While we already have investment in place to support the development of the various phases that make up the site, the Levelling Up Fund allows us to accelerate work on-site so that Nottingham can make the most of the economic benefits of The Island Quarter as quickly as possible.”
To hear more about the wider plans for the site, visit The Island Quarter YouTube channel for an in-depth look at placemaking and masterplanning with David Leonard of Leonard Design Architects and David West of Studio Egret West:
https://www.youtube.com/watch?v=_UEOSgq1eXA
To find out more about The Island Quarter, please visit: www.theislandquarter.com/







