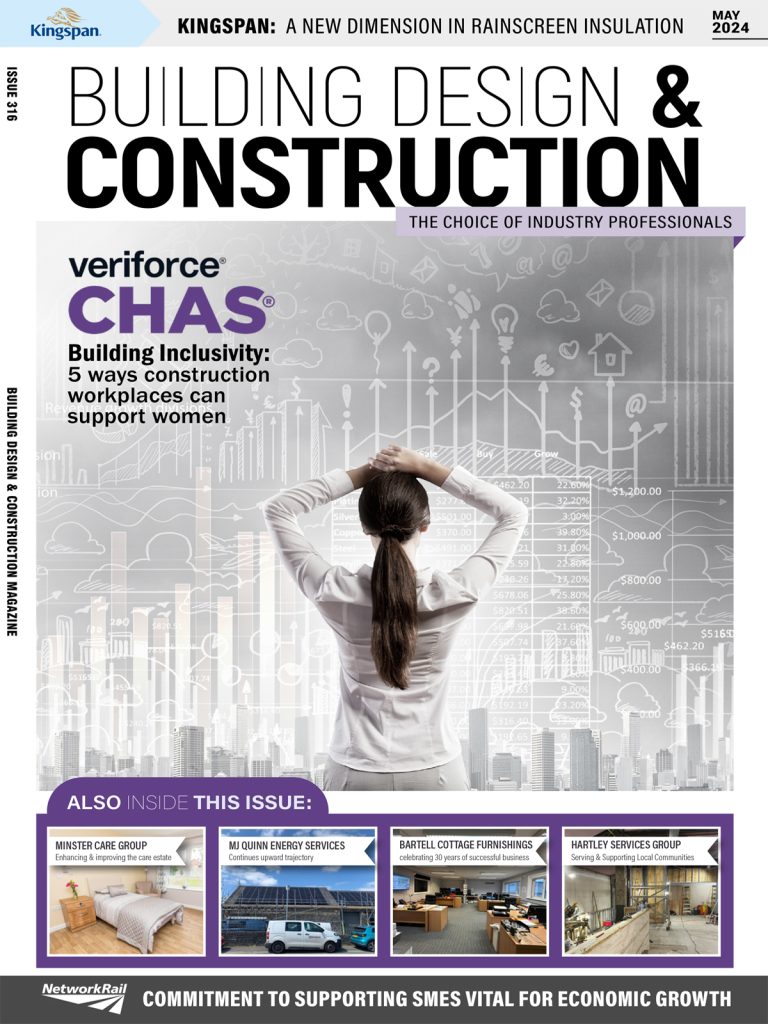Properties not living-up to design expectations is a significant factor in the UK’s housing stock falling short in terms of energy standards and creating a performance gap.
The ‘swapping out’ of specified products mid-construction is known to cause such an outcome. It’s a practice that takes advantage of the ‘equal or approved’ tagline that architects attach to the products they specify, but often sees them replaced by less suitable – and invariably – much cheaper ones. This process is usually known as ‘value engineering’.
Technology advantage
Platforms such as Building Information Modelling (BIM) and digital twins will hopefully help eradicate this errant trend. With technology allowing designers to create a virtual representation of a building complete with live data links showing how it is operating at any given time. This adds a much-needed layer of transparency to the build process and chimes with Dame Judith Hackitt’s call for a ‘golden thread’ of information as part of her post-Grenfell report into the fire safety of buildings. It’s hoped that by publishing a building’s data in the form of the products and materials used in its construction – particularly its fabric – it will eliminate the potential for a lax in design standards, as well as safety and energy performance. Improved consistency in the thermal attainment of the country’s built-environment has far-reaching consequences and will be crucial to the government’s 2050 net-zero ambitions.
In terms of the building process, getting it right first time will help eradicate issues, which lead to buildings not being constructed as-designed and a widening of the much-maligned performance gap. Engaging with a specialist in the composition of a building’s roof is a vital initial step in guaranteeing as-designed performance and putting an overall seal on a building’s thermal envelope.
Ask the experts
As a flat roof and tapered roof insulation expert, Gradient has the technical knowhow to deliver a system that fits a building’s precise requirements. From specification and design through to the manufacturing stage and beyond, our turnkey service provision gives clients peace of mind that the solution we provide will keep their roof watertight and warm for years to come. Our tapered insulation systems can be tailored to suit a variety of applications regardless of size, complexity or profile.
In addition to our core tapered insulation solutions for waterproof applications including built-up felt, mastic asphalt, single-ply membranes, liquid-applied waterproofing systems and torch-on felt, we have developed a variety of specialist products for non-standard applications. Rooflight deflectors, lamellas, cricket systems, fillets and pre-cut mitres; these are among the ‘secondary’ details that can make a big difference to a roof’s long-term performance where space, for example, is limited. Gradient can tailor the design for each of these items to optimise a project’s success. Such an offering provides a fine example of how Gradient goes ‘above and beyond’ to achieve the highest standards in roof design and performance.
Further evidence of Gradient’s exemplary full-service delivery is our provision of Annex E calculations to ensure U-value targets are carried out with compliance to regulations. The calculation takes into account the thermal resistance and thickness of each tapered roof element i.e; the deck, air and vapour control layer (AVCL), insulation and waterproofing. A condensation risk analysis may also be provided. Outlined in BS EN ISO 6946:2017, only calculations involving ‘Annex E’ methodology is considered compliant for tapered roofs, yet not all manufacturers use it. Of course, the accuracy of the U-value calculation depends on the quality of the information provided. Failure in this instance could not only lead to a performance gap, costly remedial works are a probable outcome.
Delivering properties that perform as-designed should not be beyond our means. It’s a realistic ambition that can be fulfilled by building with more integrity whilst taking advantage of the latest technology and available expertise. Failure should no longer be considered an option when it comes to delivering buildings that offer the highest comfort and conform to required energy standards.
By Paul Simpson, Commercial Director at Gradient UK
Building, Design and Construction Magazine | The Home of Construction Industry News





