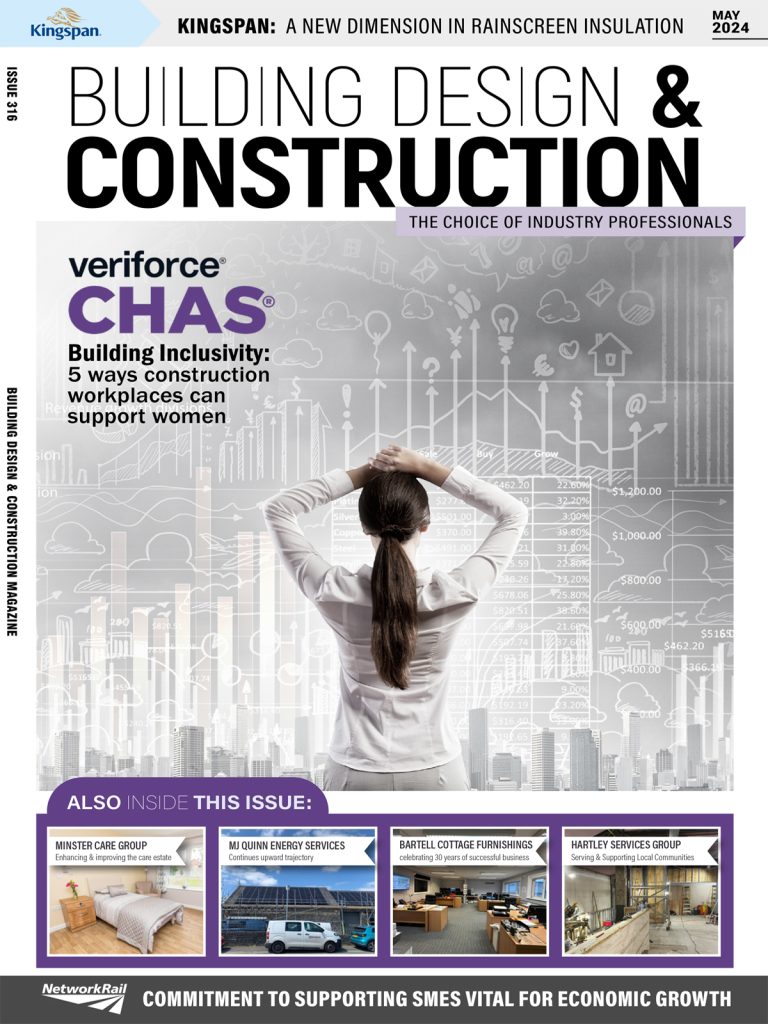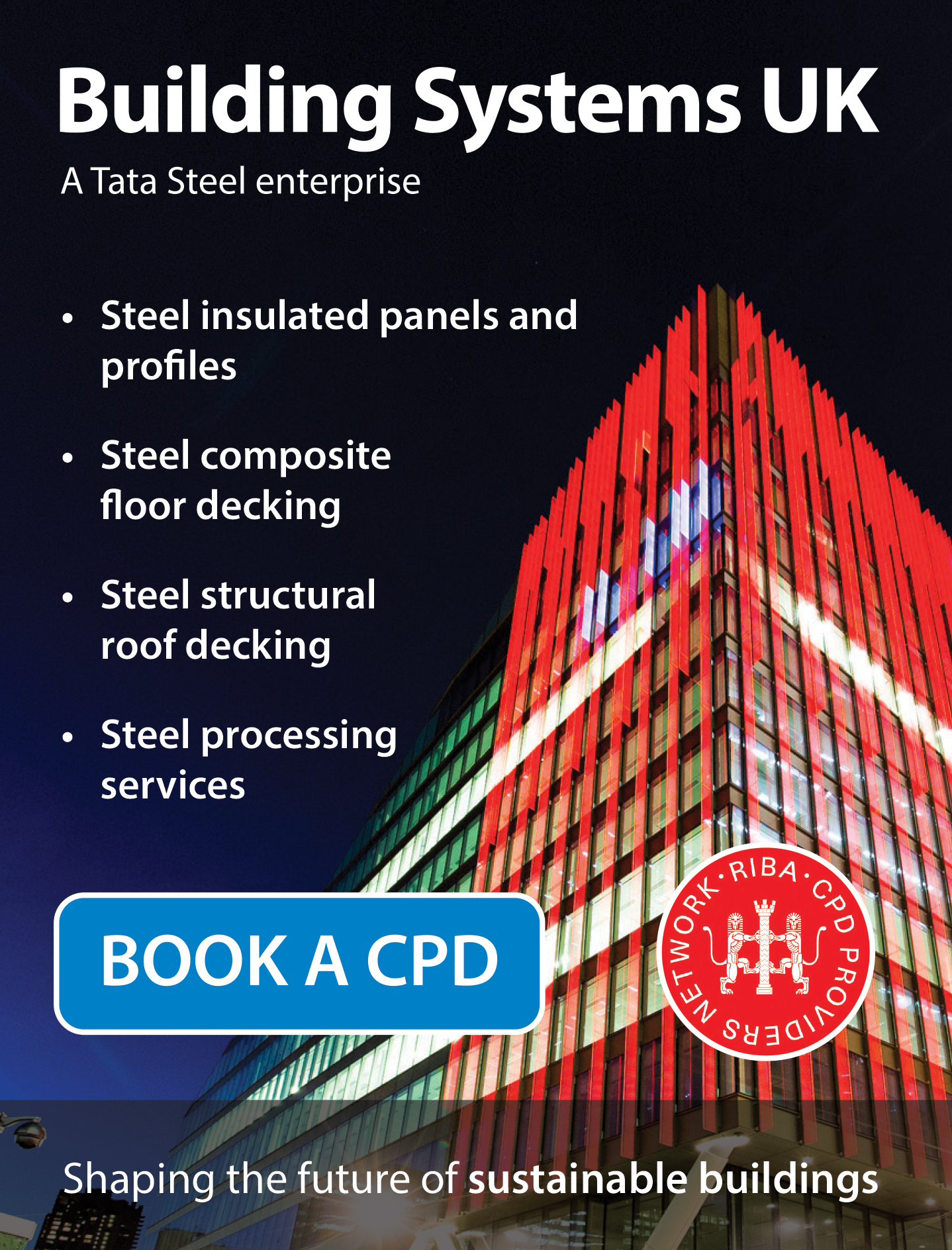Leanne Wood, Diversity Creative Interiors Design Director, discusses how focusing on the design detail can help you to avoid building regulations pitfalls in commercial spaces.
A beautiful new office space with great furniture, stylish lighting and state-of-the-art equipment can be an inspiring place to work – boosting staff creativity, productivity and not least the feel-good factor.
However, renovation is a time-consuming and costly business and companies always aim to keep staff downtime and disruption to an absolute minimum. The last thing the manager of a busy workplace needs to hear once their staff are settled at shiny new workstations is that the business is in breach of building regulations. As well as having to start from scratch, you could face a fine or even prosecution.
So, what can you do to ensure you don’t run into any problems? Keep reading to find out more.
Make building regulations a key part of the design process
Building regulations are minimum standards for the design, construction or alteration of almost any building. They are designed to ensure the health and safety of people in and around buildings. Diversity Creative Interiors work with clients from the very beginning of any refurbishment or renovation project to ensure this crucial aspect of design detail is spot on.
Planning permission and compliance with building regulations are always given absolute priority in the design process. Leanne says: “Getting the basics right at the very start of a project is fundamental to its success. Cutting corners to race ahead and save money can be false economy and have disastrous implications longer term.”
“We work on the client’s behalf to ensure that renovation plans adhere to building regulations from the offset. At Diversity Creative Interiors we manage the whole process from start to finish, working closely with local authorities. This gives our clients peace of mind that their project has the building regulations stamp of approval.”
Having worked in the industry for eight years, Leanne finds that the same stumbling blocks come up time after time when clients want to renovate a commercial space.
For example, building stud walls are great for partitioning and re-allocation of space, but they can create building regulations problems. The fitter must consider a raft of issues such as ventilation – as you are creating a new room you must take into account the need for adequate ventilation in the new space you have created.
Fire safety and soundproofing are also frequently overlooked when constructing a stud wall. For example, it is important to use fire-resistant plasterboard, and you must ensure there are suitable escape routes and that the new wall does not block access.
The other issue with building new stud walls is overcrowding the space with too many desks and too much furniture. Leanne adds: “You may have a beautiful new office, but the space may not be functional or safe. And, it might not meet building regulations or work effectively for the staff actually using the space.”
Disabled access and fire safety are often overlooked in renovations
Appropriate access for disabled users is another area this is often overlooked at the start of the design process. Designs often fail to allow for the 1500mm turning circle required for wheelchairs, and there must be room for movement between corridors, desks with chairs pulled out, and also within disabled toilets and doors.
Additionally, if someone using a wheelchair is working at first floor level, having enough fire doors between a fire and where the person is located is critical. Provision must be made to ensure the person can wait safely until the fire brigade can extinguish the fire or help the person get out of the building.
General fire safety is often not given enough consideration, despite being a key part of building regulations. Renovators must design in signage, extinguishers and correctly-located smoke alarms as well as clearly indicating exit routes.
Protect period detail in older properties
Older properties are most often in need of renovation. And, if you’re working on the renovation of an older property, attention needs to be paid to preserving and protecting the building’s period details. Removing period details can destroy the character and the market value of a property.
In period property refurbishments it is worth observing the techniques and materials used in the building’s original construction. Always try and repair, or replace sympathetically, on a like-for-like basis. If you do this, conservation is both cost-efficient and environmentally-friendly.
If they are still intact, you can preserve internal original doors, floorboards, fireplaces and plaster mouldings. It is also important to remember that features are not always purely decorative, but often have a practical and structural purpose. Removal may only necessitate an alternative solution.
You should also keep in mind that work involving drainage, heat-producing appliances, cavity wall insulation and electrics generally requires approval.
So, for your peace of mind, to ensure the wellbeing of your workforce, and to keep on the right side of building regulations, Diversity Creative Interiors advise that you start with the basics. If you’re embarking on a renovation project in a commercial space, build on these common sense and solid foundations.
For further advice or to discuss you project visit www.diversitycreativeinteriors.co.uk or call 0115 967 3767.





